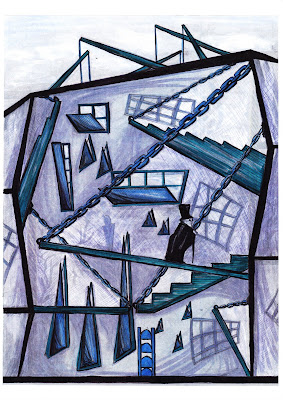i worked with jasmine.
we decided to create a series of openings between two rooms, using drawbridges to link
the two spaces together as well as incorporating windows and skylights into the space.
our inspiration came from non-conventional openings from various architecture:
steven Holl, art and architecture:

le Corbusier, notre dame du haut:

le Corbusier, villa savoye:

our design:
jasmine - section, 1:20
.jpg)
hannah - floor plan, 1:20
.jpg)
i used a variety of media (markers, pencil, charcoal and dry pastels) maintaining the colour scheme that jasmine established.
i used pastel and charcoal to show the raw, brutality of concrete material that our space for dr. caligari is made of. the film itself is very mysterious with many shadows, my floor plan is very ambiguous with many dark areas - showing the spatial elements of the openings with different levels of light.

No comments:
Post a Comment