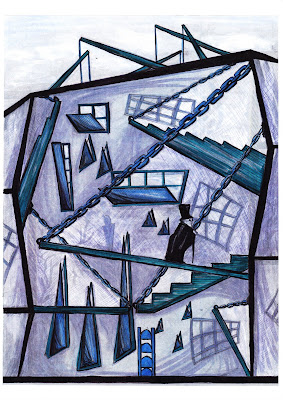the cabinet of dr. caligari was watched a number of times and the spaces depicted and the character of the psychotic doctor were carefully analysed. We were required to design a space for dr. caligari to occupy.
it was determined that the character had unusual traits. in addition to the legitimacy of his character being questionable, he is very eccentric and withdrawn. physically, he is short, which he overcompensates with a tall top hat and like your typical mad scientist, he is bent on bringing chaos to those around him. his one physical attachment is a somnambulist named cesare, which i felt deserved a space within my room design.
the main spatial elements of the movie were raw, hard and industrial:


as can be seen from the stills, the areas that the characters inhibit are very raw. the path and window have a very industrial feel and these lines and angular structures were used in my design. i felt that dr. caligari's personality would be well represented by these same structural elements, but more exaggerated.
he is a psychopathic doctor whose ideas are outweigh his conscience and restrict him from rational thinking. the room for dr. caligari would be a confusing series of technical and raw elements, the central focus being on cesare. there would be a very limited amount of emotion in the spatial qualities, only portraying feelings of anger and an obscurity from reality- as the world of caligari was created by a mentally unstable person. the drawings represent these elements within an architectural envelope.
room for dr. caligari:
section 1:20 :

floorplan 1:20 :

lines and shadows were heavily used. the main focal point is cesare's chamber in the centre of the room. the series of rusted gears and cogs represent the idea that this space is somehow not real, in the head of someone whose gears aren't churning properly. the nails in the left hand side of the room (section) invoke a sharp, dangerous sensation. there are many dark unknown corners and spaces in the film which emit a sense of danger. these nails are only shown in the unlighted parts of the room (furtherest from the windows) exaggerating the raw yet confusing spaces within the uninhibited corners of the film.



.jpg)
.jpg)













.jpg)
.jpg)















